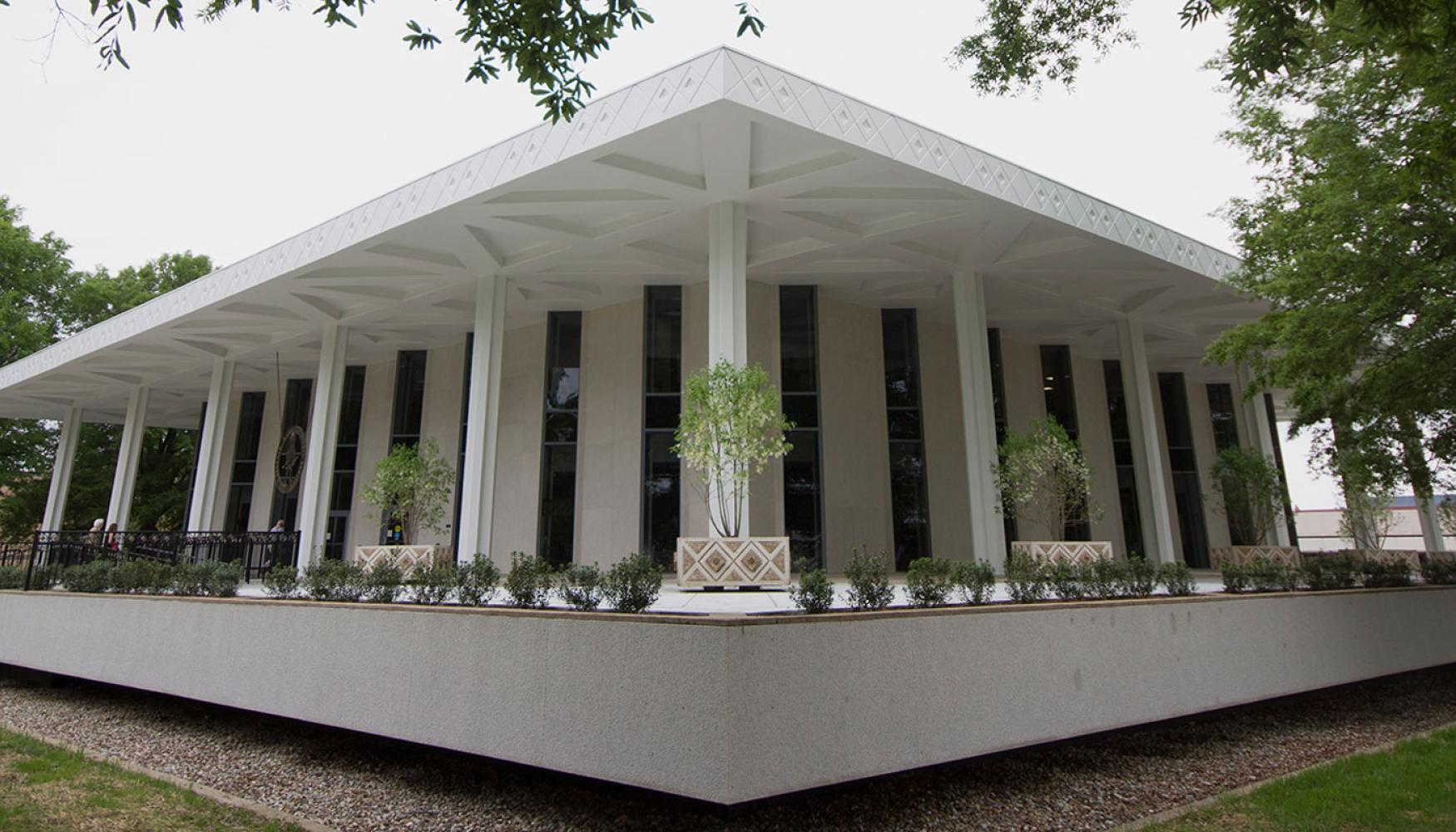Contact
Request for Proposals for Surplus Property
The City of Paducah, Kentucky periodically accepts sealed proposals for the purchase and transfer of surplus real property. All bids must be submitted in a sealed envelope clearly marked “Sealed Bid” with the address of the property on the outside and the bidder's name and contact information. Persons interested in submitting a sealed proposal for more than one property must submit a separate written offer for each property. Proposals can be mailed or delivered in person to the City of Paducah, Planning Department, 300 South 5th Street, City Hall, Paducah, KY 42003. The City of Paducah reserves the right to reject any or all proposals submitted.
Stay Tuned for Next Surplus Property Sale
Evaluation of the bids will be based upon the following considerations: housing construction/rehabilitation & occupancy; priority to owner occupancy projects; level of investment; Comprehensive Plan compliance (highest & best use); priority for remnant parcels given to to abutting property owner; and the bid amount.
Property will only be sold if immediate development is proposed and the probability of such activity is high. All property is sold “as is” and with no implied warranty of clear title. The buyer is responsible for ensuring clear title prior to purchase. If the purchaser decides to purchase without the benefit of a title exam a quitclaim deed will be granted. To be considered, bidders must be current on City taxes and have no existing liens on any property currently owned in the City of Paducah.
Proposal Bid Form and Scoring Criteria Proposal Requirements Sample Documents to Help Prepare Your Proposal
Proposals must include at a minimum the following information:
- Completed Bid form indicating the intended use and bid offer. Minimum bid for the property is $1. Upon acceptance of your bid you will be responsible for paying the cost of deed preparation and recording. Should you request a title exam you will be responsible for paying that cost as well.
- Detailed description of the proposed improvements and how the property will be used.
- Detailed construction plans. All changes and improvements necessary both to meet code requirements as well as to provide for the intended use must be specified and detailed. As an incentive to purchase the lot, the City has several single-family home plans that may be used at no cost to the buyer. Any modifications to the plans will be at the buyer’s expense. An artist rendering of a front façade and floor plans can be found on the surplus property page.
- Detailed description of landscape improvements. (Landscape Plan drawings may be required)
- Project timeline. Improvements must be completed within 1 year, with up to 1 year extension if substantial progress has been made.
- Cost Estimate of improvements by a knowledgeable & experienced third-party professional, e.g. an engineer, architect or experienced contractor. Complex projects should be broken down by cost centers.
- Proof of financial ability to complete the project in an amount matching the estimated costs. Proof must be in the form of a letter of credit, loan commitment, proof of cash on hand, or some other proof of financial ability acceptable to the City. Grants or special financing must be listed, but cannot count toward financial ability unless a copy of the award notice or other acceptable guarantee is provided.
How Does Paducah Acquire Surplus Property?
The City of Paducah has acquired properties through the years by donations, code enforcement, grants, and a variety of other reasons.
Control of City properties are handled by one of three entities: the City of Paducah, Urban Renewal & Community Development Agency (URCDA), or Paducah Main Street. If the City of Paducah is the listed owner, then a proposal will need to be made to the City Commission. If the owner is URCDA or Main Street, then a proposal will need to be made to the appropriate board. These two boards are made up of private citizens appointed by the Mayor and Commission. Paducah Main Street generally controls the sale of properties in LowerTown and downtown. URCDA oversees the transactions in the Fountain Avenue project area, and also controls several properties throughout city limits.
The process for obtaining a property is essentially the same for all three entities. Once you have identified a desired public property, a proposal must be developed and submitted to the respective board for consideration. Planning staff will assist you in getting your proposal to the appropriate board. All proposal requirements must be met and a complete proposal submitted to the board before it will be considered. In general, the requirements must include at a minimum: a narrative of the project outlining the intended use of the property; the proposed purchase price; detailed rehab or construction plans with floor plans, elevations, and landscaping; a firm third party detailed estimate of construction costs from an engineer, architect, or contractor; a project timeline; and proof of financial ability to complete the project from a lending institution.
Available Properties and House Plans
Each address provides information about the property including lot dimensions, zoning information, and an aerial map.
Stay tuned for details of the next surplus property sale.
As an incentive to purchase the lot, the City has several single-family home plans that may be used at no cost to the buyer. Any modifications to the plans will be at the buyer’s expense.
House Plans - Artist Renderings and Floor Plans
